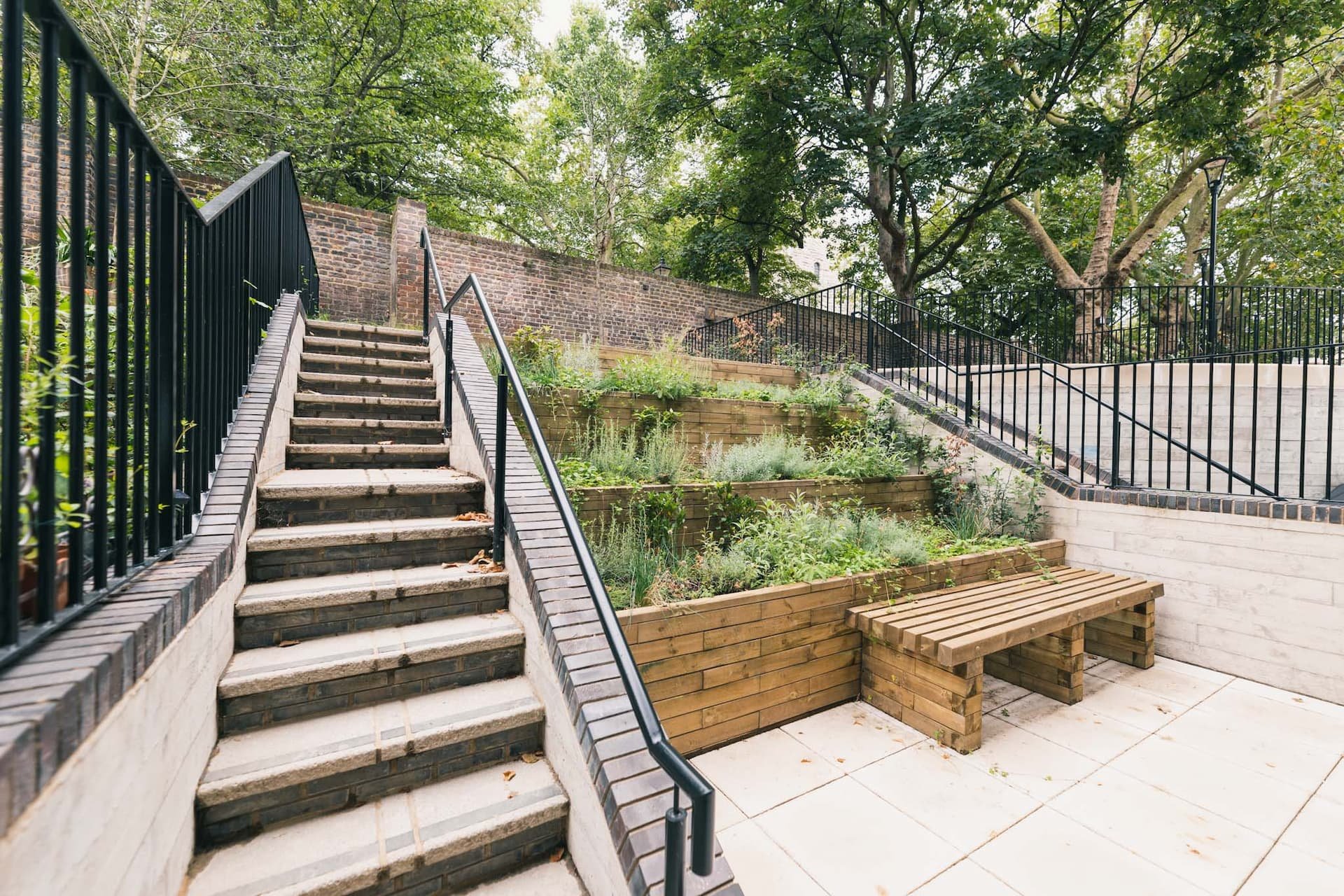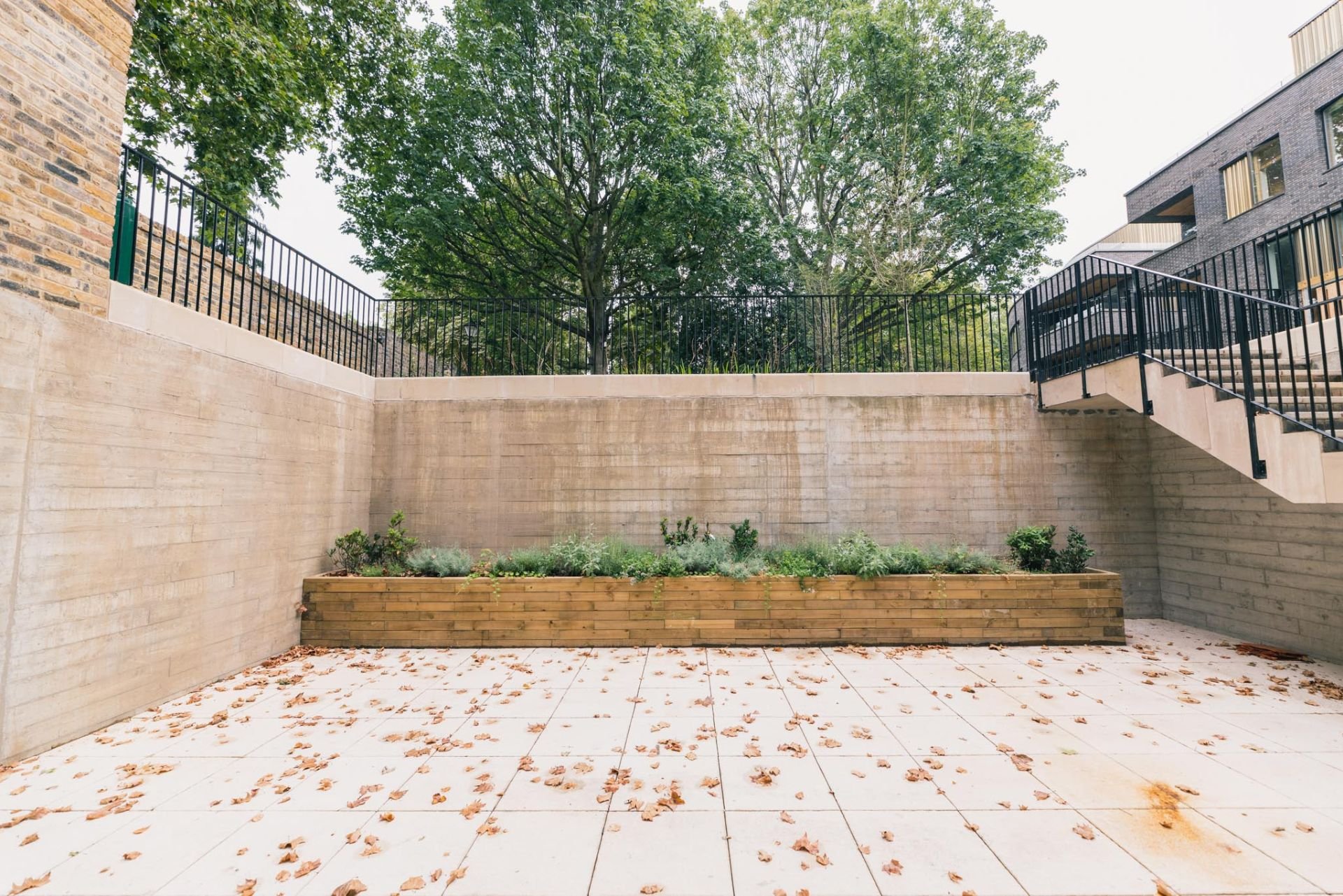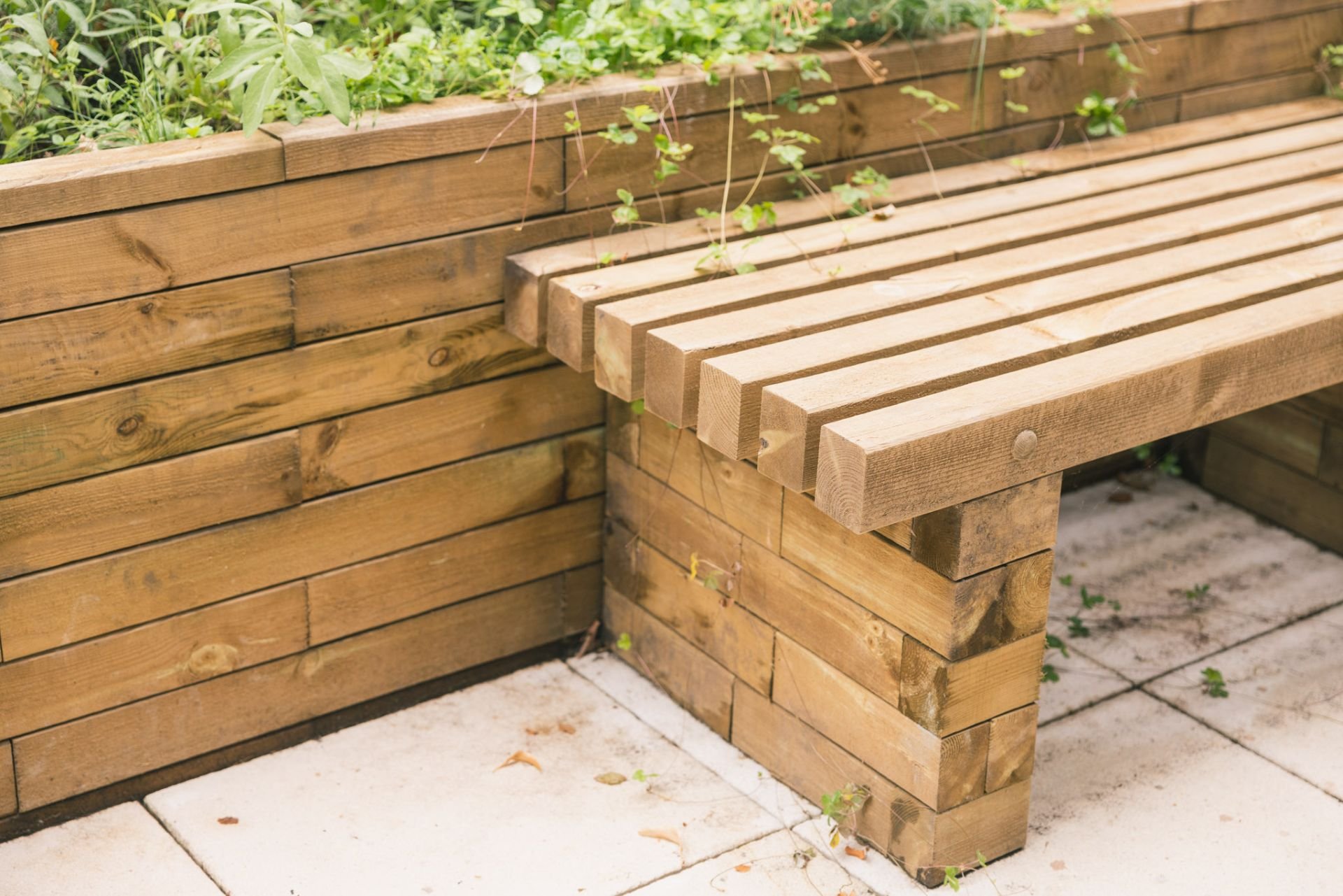
Hackney Gardens London
Terraced raised planters with seating for luxury residential apartments
Functional urban living
Surrounded by bustling streets just a stone’s throw from Hackney Central is a quiet and tranquil community focused residential development, combining stylish modern living with beautiful landscaped gardens, all set within the grounds of the Grade II listed St John’s Church.
The aptly named Hackney Gardens is made up of 58 luxury residential apartments, completed in July 2020, architect practice DLA Design created the overall design for the scheme including the landscape architecture elements.
Creating private space
Each lower ground floor apartment is accessible via steps and features tall back walls, each space has been maximised using WoodBlocX and features a series of terraced retaining walls featuring planting areas.
The Client JJ Rhatigan approached us to explore WoodBlocX as an option for the retaining walls, working closely with them our designers finalised plans which included a series of 1m tall terraced walls each containing areas for planting along with a large bench at the base of each to create a series of ‘secret gardens’ nestled below ground level to create the perfect private space of each dwelling.

Seamless installation
WoodBlocX project managed the first phase of installation and provided on-site help from our specialist team, installation took place in two phases and was completed in just two weeks.
The final designs included a series of bespoke cuts to ensure each installation worked perfectly within the concrete frame of each garden. The natural aesthetic of the WoodBlocX structures, cascading design, beautiful planting and existing mature greenery makes this development really stand out as an example of creating desirable and functional urban living whilst seamlessly incorporating nature.

