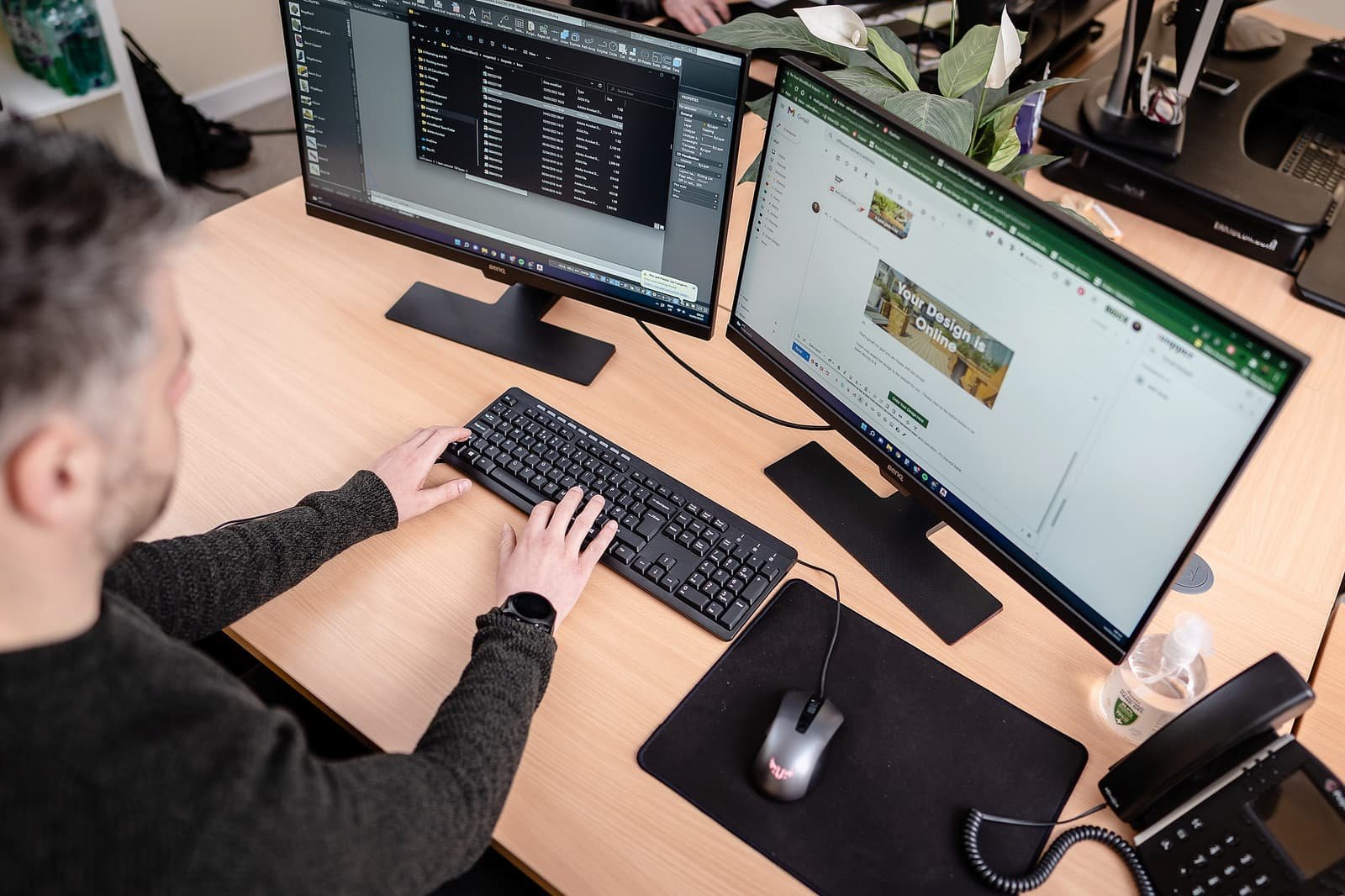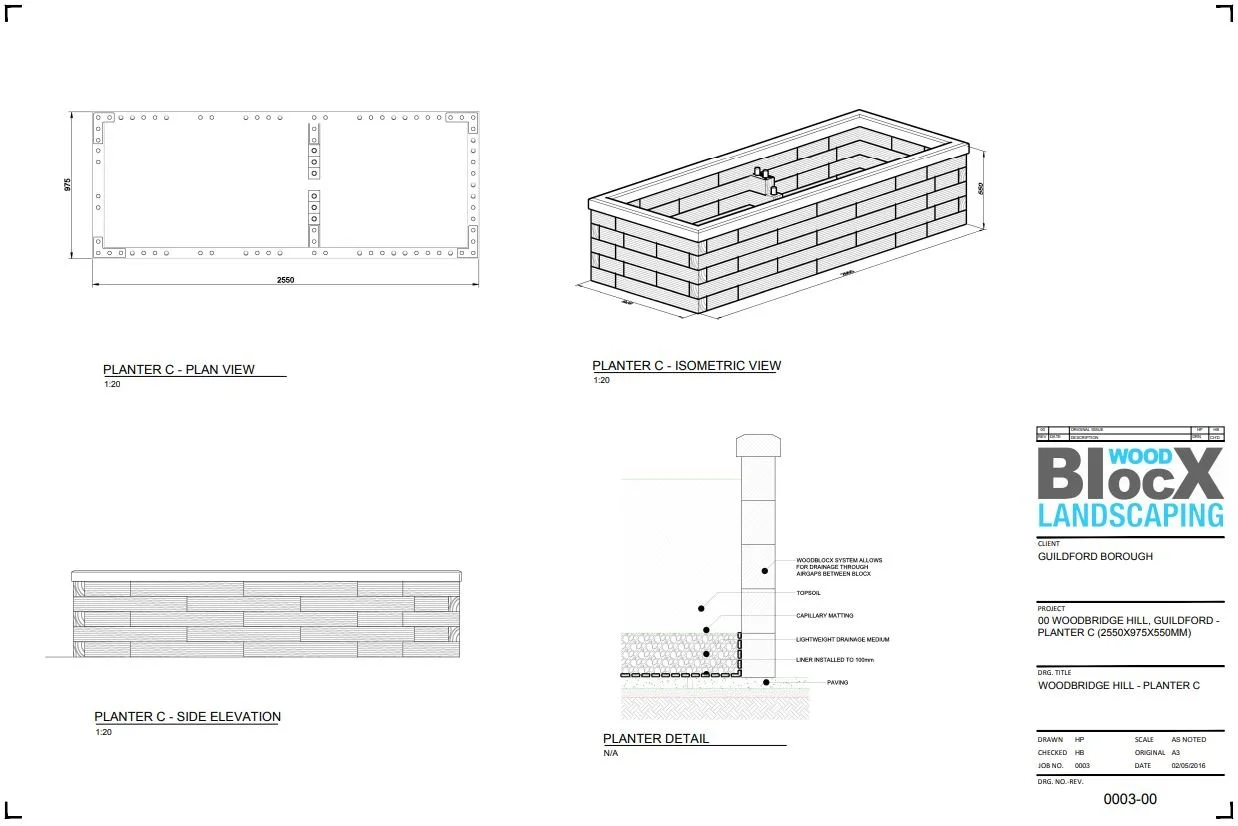Information about our Free Design Service
Our Free Design Service is a vital tool for landscape architects when considering materials and solutions for a project. This service aims to provide the clearest picture of how using our unique modular system can provide a viable, sustainable and attractive solution for your design.
Getting started
For new designs the first step is submitting your enquiry, for this we will need either a concept plan with any measurements and any full landscape plans or renders you have available. Equally we can work from even the most basic measurements if your project is in the very early stages. If your plan requires technical input from us then we can create a bespoke detail for your project. WoodBlocX is a versatile product, it can be built on a number of surfaces and we can advise on the technical requirements for any setting.
Use our quick and easy enquiry form to submit your plans, all we need is contact details and any files. A member of our team will immediately pick up your enquiry and begin working on it. We can draw up a project from basic dimensions, sketches or full technical drawings – whichever is easiest for you.
Our design process
Once your design is in our in-house team of dedicated and qualified CAD designers will work on your proposal. Our team apply their skills and experience and begin building the design using our bespoke software to create a full design proposal with pricing to ensure you have everything you need to move forward with your project. We aim to provide a swift turn-around time of around 48 hours depending on the scale of the design.
Your design pack
Every project will receive a comprehensive design pack which will contain a site plan which will reference where each design appears on the plan. Each individual structure is presented in three ways: as a 3D isometric, the various elevations and a plan view. All scales and measurements are clearly displayed. The project costs are included and this can be itemised if necessary.
Once received and reviewed we can make any changes needed.
Moving forward
The turnaround time for receiving an order to delivering it can be as little as a week. Ahead of receiving your order you will receive full instructional guides that are bespoke to your project, the layer by layer guides are colour coded to guide installers though the building process.
We also offer an installation service if needed.
Got a retrofit project?
Retrofit projects can also be submitted using our enquiry form, please submit measurements and details of the project. In some cases we may need to undertake a typographical survey of the site to ensure we provide the most accurate plans for the project. This case study for the NHS’ Manchester Royal Infirmary is a great example of a successful retrofit.
Limitless design potential
Whether you are looking to add a small planter as focal point for a project or you need a large-scale integrated design that combines planting with functional seating, we have the capabilities to recreate your design using WoodBlocX. Our pre-designed street furniture and raised planters can be adapted to suit any project







